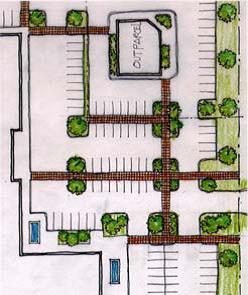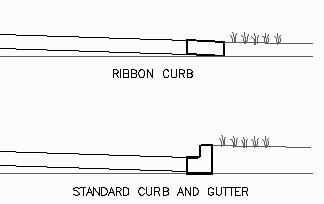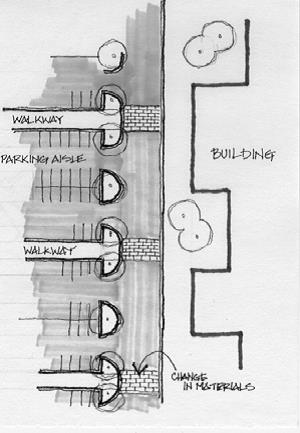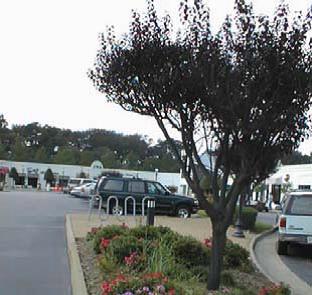17.80.050 Site design.
Large-scale development shall be required to conform to all applicable provisions of this chapter, including:
A. Building Size. New development shall not exceed two hundred thousand gross square feet as a single occupant or combination of occupants in a single structure. Remodels and/or expansions of existing buildings shall not result in development exceeding two hundred thousand square feet as a single occupant or combination of occupants in a single structure.
B. Building Height. New development and remodels and/or expansions of existing buildings shall not exceed forty feet in height.
C. Parking. These regulations are intended to:
1. Reduce the “heat island effect” of the parking surface;
2. Encourage natural on-site processing of storm water through landscape features designed to slow and filter polluted runoff;
3. Encourage ground water recharge and/or reuse;
4. Reduce the overall scale of paved surfaces;
5. Minimize the utilitarian visual impact; and
6. Enhance pedestrian safety.
7. Lot Orientation. Parking areas shall provide safe, convenient, and efficient access for all types of vehicles, public transit, all alternative forms of travel, and pedestrians. They should be distributed around larger buildings in order to shorten distances to other buildings and public sidewalks and to reduce the overall scale of the paved surface, and provide shared parking between businesses. Bike racks shall be located in well-lighted areas and placed in locations that are visible from store entrances and parking areas.
8. Parking areas shall be planned as an accessory to the buildings they serve to achieve a high quality design and appearance. The parking area’s utilitarian appearance should be minimized by utilizing effective landscaping, street furniture and other public amenities.
9. Parking lots should be designed to avoid causing erosion damage to grading and surrounding landscaping. Whenever possible, permeable paving systems shall be evaluated and utilized especially for overflow and employee parking areas. To reduce impervious surfaces, one-way drive aisles shall be incorporated into the design to the greatest extent possible.
10. Parking lots shall incorporate methods for storm water management utilizing low impact development (LID) techniques including, but not limited to:
a. End-of-island bioretention cell(s) with underdrain(s) and landscaping;
b. Bioretention cells or biofiltration swales located around the parking perimeter;
c. Breached curb drainage inlets (or curb cuts) in the end-of-island bioretention cells and bioretention strips to collect runoff; or
d. Bioretention cells installed between lines of parking stalls to increase the total treatment surface area of these systems.
11. Parking and Vehicular Circulation. Parking facilities shall be recognized as transitional spaces where users change modes of travel, from car, bus, or bicycle to pedestrian. The design of those spaces shall therefore safely and attractively serve all modes, and provide safe walkways for pedestrians.
12. Surface Parking. No single parking area shall exceed one hundred fifty feet in length unless divided into two or more sub-areas by a building, internal landscaped street, or landscaped pedestrian way.
13. Parking lots shall be configured and designed to reduce the overall mass of paved surfaces. No more than seventy percent of the required or proposed off-street parking area for the entire property shall be located between the front (street adjacent) facade of the principal building(s) and the primary abutting street unless the principal building(s) and/or parking lots are screened from view by secondary development (such as smaller scale retail or commercial buildings), additional tree plantings, other landscaping, berms or screening.
14. No overnight camping shall be permitted in parking facilities authorized pursuant to Chapter 8.20 and Section 10.04.230. The property owner shall post and enforce policies to ensure compliance with this provision.
D. Paving and Circulation Requirements.
1. All parking stalls and maneuvering areas shall be paved and permanently maintained with asphalt, concrete, or pavers surfacing except in employee or overflow parking areas where the use of gravel or other pervious surface material may be approved by the Planning Commission. The utilization of pavers or other approved pervious materials to provide for additional parking during times of high volume traffic is encouraged.
2. All areas within the parking area not used for parking stalls or maneuvering areas shall be landscaped.
3. Parking areas shall be designed to enable a car entering the parking area to move from one location to any other location within the parking area or premises without entering a street.
E. Parking Sub-Areas. Unbroken rows of parking spaces shall not exceed sixteen spaces unless divided into two or more sub-areas by a building, internal landscaped street, significant planted dividers or islands or a landscaped pedestrian way. All islands shall be landscaped.

F. Number of Parking Spaces. The number of parking spaces provided shall be as required by Section 17.09.220. The Planning Commission shall have the authority to approve an increase to the required number of parking spaces as allowed in subsection (G) of this section.
G. Parking Bonuses. The City shall use the following standards when evaluating the landscape design and granting parking bonuses:
1. Additional shade coverage exceeding the fifty percent requirement by fifteen percent may allow up to ten percent parking area increases.
2. The use of solar energy panels for lighting and/or shade structures shall allow additional parking bonuses of ten percent based on a fifteen percent solar panel coverage of the parking area.
3. Other valid options for bonuses as proposed by the applicant and approved by the City may be used in lieu of the increases in shade or solar panels if the intent of the regulations is met or exceeded. Such options shall include solar panels located on the roofs of structures and green roofs used to absorb water runoff from principal uses.
H. Storm Water Systems. Storm water system design shall emphasize water quality treatment and ground water recharge. The site storm water system shall capture all site runoff, provide water quality treatment through the use of appropriate structural BMPs, and discharge the storm water to the public storm water system at a rate that does not exceed the pre-developed rate for the project site for the ten-year and one-hundred-year storm events. In the event that the property cannot drain to the public storm water system, storm water may be discharged onto or across adjacent properties; provided, that easements permitting such use are executed with the respective landowners. Required additional storm water conveyance systems shall be subject to approval by the City and shall be constructed at the applicant’s cost.

I. Rear and Side Facades. Side and rear facades shall adhere to the requirements outlined in Section 17.80.040(A). Architectural and landscaping features should mitigate to the maximum extent practicable the impacts of blank walls, loading areas, storage areas, HVAC units, garbage receptacles and other accessory features.
1. The minimum setback for any building facade shall be twenty-five feet. Where the facade faces adjacent residential zones an earthen berm shall be installed, no less than six feet in height, containing at a minimum a double row of evergreen or deciduous trees planted at intervals of twenty feet trunk to trunk. Additional landscaping may be required by the Planning Commission to effectively buffer adjacent land use as deemed appropriate.
J. Outdoor Storage, Trash Collection, and Loading Areas. Loading areas and outdoor storage areas exert visual and noise impacts on surrounding neighborhoods. These areas, when visible from adjoining properties and/or public streets, shall be screened from view of adjacent public or private rights-of-way or neighboring properties. Appropriate locations for loading and outdoor storage areas include areas between buildings, where more than one building is located on a site and such buildings are not more than forty feet apart, or on those sides of buildings that do not have customer entrances.
1. Areas for outdoor storage, truck parking, trash collection or compaction, utility meters, HVAC equipment or other such equipment, similar uses, and similar service functions shall be screened from view from adjacent public or private rights-of-way or neighboring properties. Materials, colors, and designs of screening walls, fences and covers shall conform to those used as predominant materials, colors and designs of the building. Areas for outdoor storage, trash collection or compaction, loading, or other such uses shall not be located within thirty feet of any public street, public sidewalk, or internal pedestrian way.
2. Delivery and loading operations shall conform to Chapter 8.24, Noise.
3. Delivery and loading areas shall be substantially set back from a residential use or residentially zoned property that is adjacent to the site. A landscape buffer, or other approved buffering, of at least thirty feet in width shall be provided adjacent to the delivery and loading area where it adjoins residential uses or zones. The landscape buffer shall include evergreen shrubs and/or trees plus deciduous canopy trees at regular intervals to provide noise, light, and visual screening.
4. If the delivery and loading spaces are located within an enclosed building or underground, no such setback and buffer area shall be required.
5. Outdoor storage of chemicals, fertilizers and other materials that pose a potential source of ground water pollution shall be stored in a contained area that prevents leakage into the storm water system or into the ground water. Environmental Protection Agency regulations or other regulations shall be followed.
K. Pedestrian/Bicycle Accessibility. This subsection sets forth standards for public sidewalks and internal pedestrian circulation systems that can provide user-friendly pedestrian access as well as pedestrian safety, shelter, and convenience within the center grounds.
1. Sidewalks at least six feet in width shall be provided along all sides of the project site that abut a public or private right-of-way. The Planning Commission may waive this requirement as part of the development plan if a suitable alternative is proposed.
2. Continuous internal pedestrian walkways, no less than five feet in width, shall be provided from the public sidewalk or right-of-way to the principal customer entrances of all principal buildings on the site. At a minimum, walkways shall connect focal points of activity such as, but not limited to, parking areas, street crossings, building and store entry points, and shall feature landscaping as per requirements outlined in this chapter.

3. Walkways shall be provided through parking lots. A paved walkway or sidewalk must be provided for safe walking areas through parking lots greater than one hundred fifty feet in length (measured either parallel or perpendicular to the street front). Walkways shall be provided every third parking aisle, or at a distance of not less than one hundred fifty feet between paths (whichever is the least restrictive). Such access routes through parking areas shall be separated from vehicular parking and travel lanes by use of contrasting paving materials which may be raised above the vehicular pavement. Speed tables shall not be used to satisfy this requirement.
4. Sidewalks, no less than five feet in width, shall be provided along the full length of the building along any facade featuring a customer entrance, and along any facade abutting public parking areas. Such sidewalks shall be located at least six feet from the facade of the building to provide planting beds for foundation landscaping.
5. All internal pedestrian walkways shall be distinguished from driving surfaces through the use of durable, low maintenance surface materials such as pavers, bricks, or scored and tinted concrete to enhance pedestrian safety and comfort, as well as the attractiveness of the walkways.

Bike racks shall be located in well-lighted areas and placed in locations that are visible from store entrances and/or parking areas
6. Public bicycle and pedestrian paths, trails, and lanes a minimum of ten feet in width shall be provided across the site as necessary to implement the Grand County nonmotorized master trails plan as approved by the City Council and in effect at the time of application. All such easement widths shall be contingent upon the type of trail proposed and may vary. Such trails shall provide connections to existing and/or future trails.
7. Bicycle lanes or paths shall be provided from an adjacent street to bicycle parking areas near a primary entrance of structures.
8. The applicant shall provide street stub outs, trails, and sidewalks as necessary to promote efficient circulation and connectivity with adjacent developed parcels or undeveloped parcels that are likely to develop. (Ord. 17-18 (part), 2017: Ord. 12-07 (part), 2012: Ord. 08-10 (part), 2008)